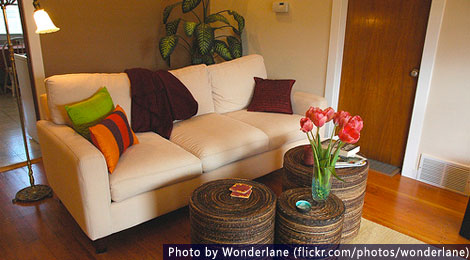
On space planning and layout design
I’m off to Manila again in few weeks time to finish setting up our condo projects. So far, the units are already furnished and, with few finishing touches, will soon be ready for lease. We also need to work on the inventory of decors, utensils, appliances and other items which will be available for the tenant to use. For short term tenants, they can use these items as part of the package, but for long term tenants, they have to provide their own personal things (bed sheets, utensils, decors, etc.) otherwise they will have to rent our household items for a monthly fee.
I’m thankful that the interior design for the condo units has already been done, with each of the units having their own character and appeal. Whew, at least now we don’t have to scour the malls and shops for furnishing and decors that would match our design theme. Our job is already done and I’m happy with the results.
When it comes to space planning and layout, it’s best to hire professionals rather than just relying on yourself, unless you’re an interior designer or architect. Better get the services of the experts as this will save you a lot of headache and money in the long run.
It’s good that some furniture companies offer free space planning and layout design for their clients. They provide high quality European design office sofas, conference tables, office chairs, office cabinets, executive furniture, reception desks and more. All you have to do is to fax or email them the dimensions of your office space and their professional team will come up with an office design for free.
Thus, before deciding on which furniture to buy, the owner should develop a layout or plan to maximize the available space. For condominium units with limited area, it’s best to put emphasis on planning and design to fully utilize each square meter of space.




